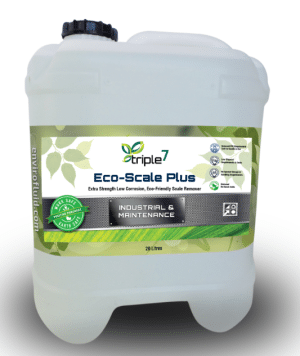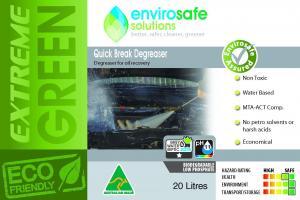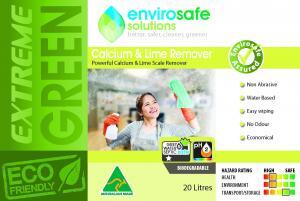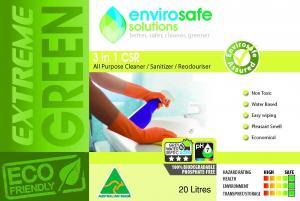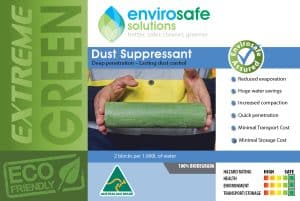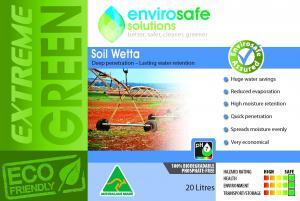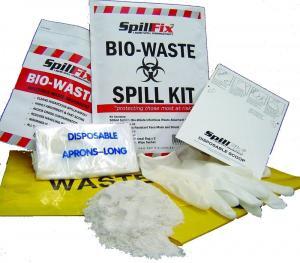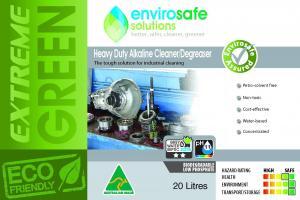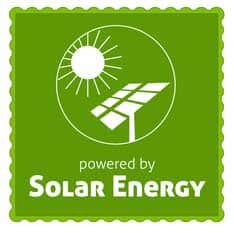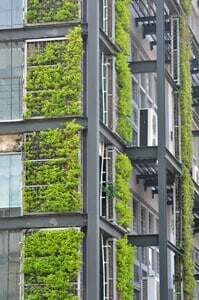 Building green is now a major facet of any construction. Even in the brick veneer belts of suburban Australia, green construction methods and green strategies are incorporated into aspects of house design, outlook, energy use and building materials. High end architecture firms that began experimental implementation of green modes of design and building initially fostered the change. And now, in 2011, it is almost mainstream.
Building green is now a major facet of any construction. Even in the brick veneer belts of suburban Australia, green construction methods and green strategies are incorporated into aspects of house design, outlook, energy use and building materials. High end architecture firms that began experimental implementation of green modes of design and building initially fostered the change. And now, in 2011, it is almost mainstream.
The new approach to building applies for new and complete home building as well as for renovations, restoration and partial design work. According to the Australian Government’s LivingGreener website, “if you are thinking about renovating or building you can reduce the environmental impact of your building project in a number of ways.”[1]
Waste strategy
One of the simplest is to recycle and reuse your materials and to work at a waste minimization plan.
A waste plan helps you identify the types of refuse that will be produced by the build or renovation and guides you on methods of re-use, recycle or final disposal of the materials. Many local councils now require this as part of the development application.
Embodied Energy[2]
You can also reduce your building footprint by reducing embodied energy. Embodied energy is the energy that is incurred once. It comprises “all the energy consumed by all the processes associated with the production of a building.” It refers to the production and processing of the resources (natural and man-made) as well as transporting of them. It does not refer to the operational energy of a building (ongoing energy usage.) One way of trying to minimise the embodied energy of your build or renovation is to source materials that are organic, green and also environmentally sound. The Your Home government website also has a list of the embodied energy of common building materials and this is a good starting point guide.[3]
Incorporate passive design
Passive design elements mean your home will only need minimal heating and cooling. Develop a good understanding of passive design elements for your site or your renovation, and build from this starting point. This will reduce or eliminate energy bills and the need for lighting. Passive design elements include:
- Using the natural climate
- Passive solar heating – using orientation and aspect (north facing for heating etc.)
- Shading of glass where summer sun is a problem
- Insulation, draught sealing, advanced or double glazing
- Passive cooling – use of existing breezes
- Thermal mass – use of dense materials such as concrete, cement, masonry or bricks to absorb heat and release it at night when needed. Maintains internal temperatures of home[4]
Many simple strategies can be incorporated into building and renovating. Envirosafe Solutions understands that incorporating green building strategies and techniques is now an important part of any project. Envirosafe Solutions can also help you with your own footprint once you have built or renovated. Use their eco-friendly products and reduce your own family or business’s impact on the local and global environment.
Low toxicity reputable products that place the environment first can be a part of your daily life. Phone Envirosafe Solutions for more information on 1300 889070
[1] http://www.livinggreener.gov.au/waste/building-material-waste
[2] http://www.yourhome.gov.au/technical/fs52.html
[3] ibid









